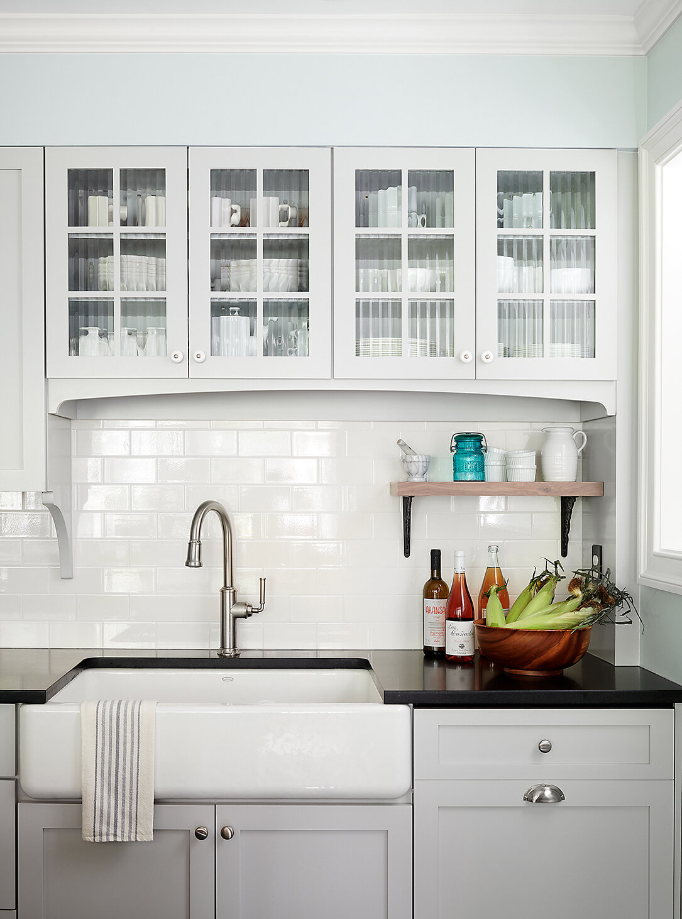
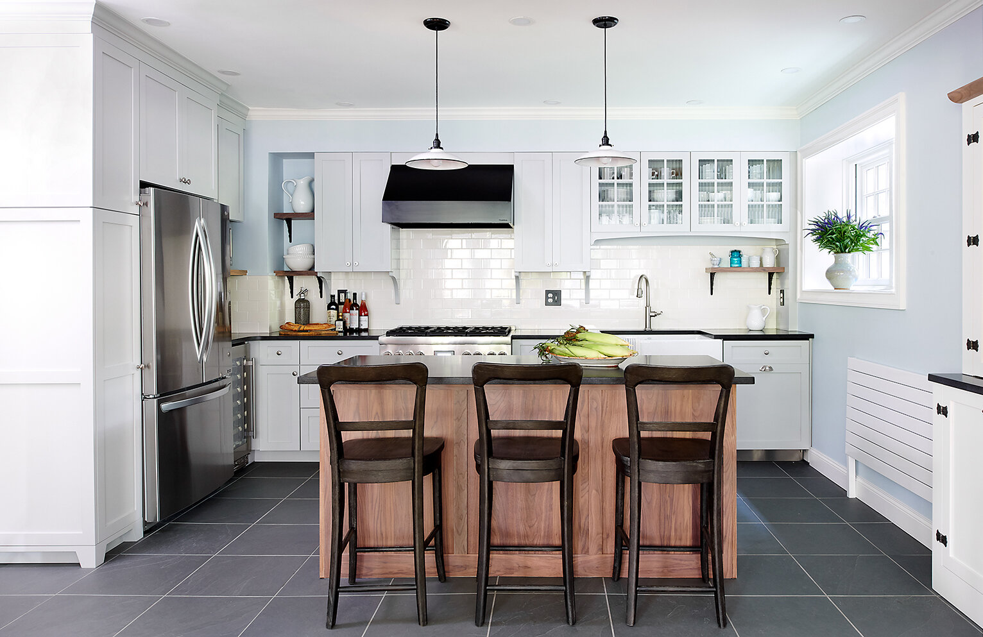
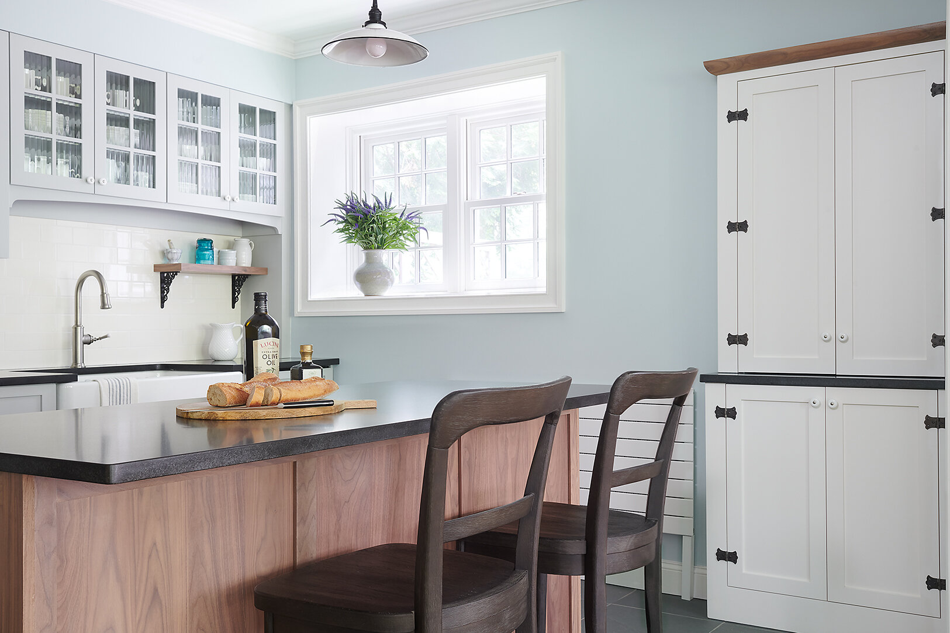
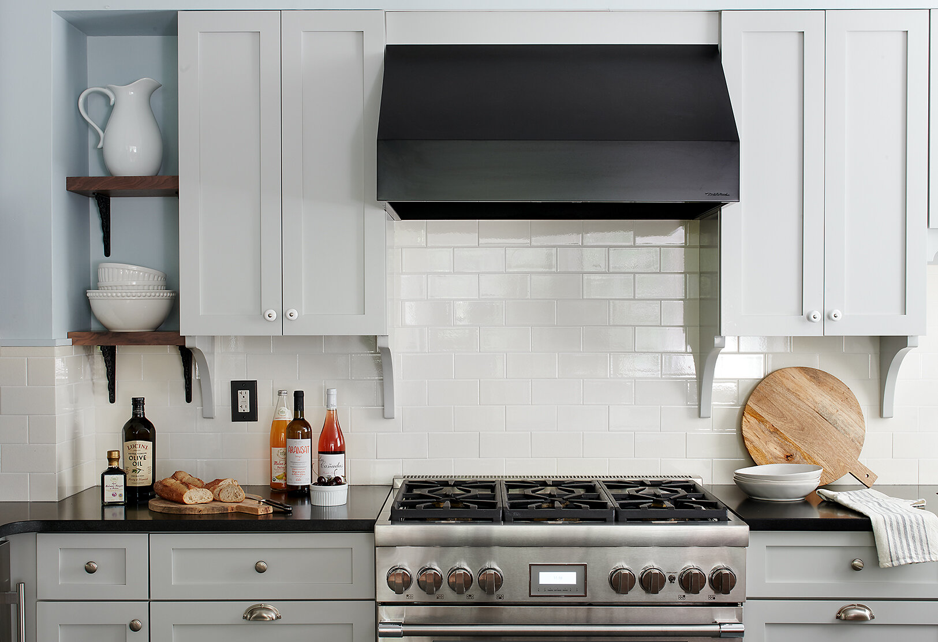

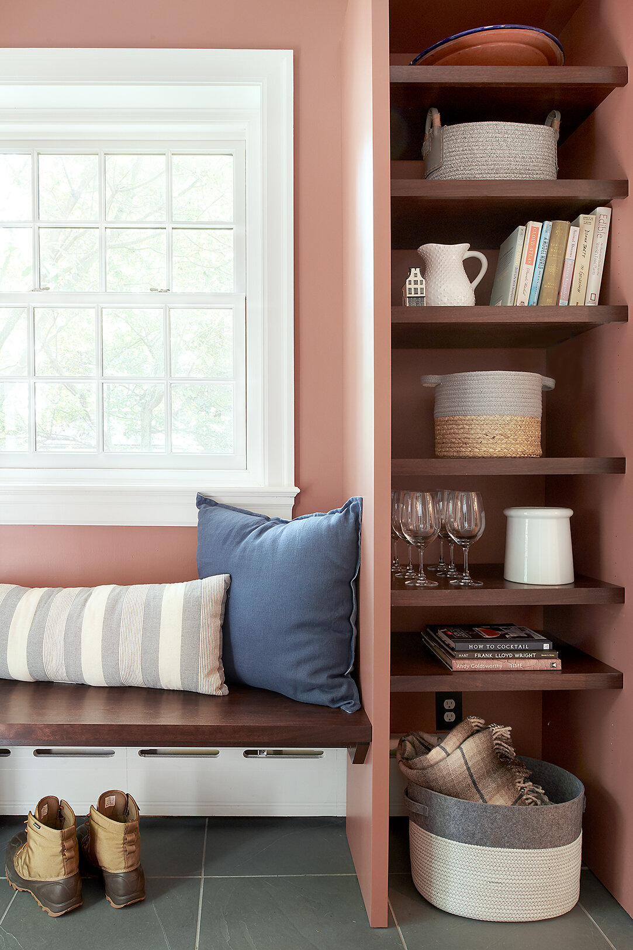
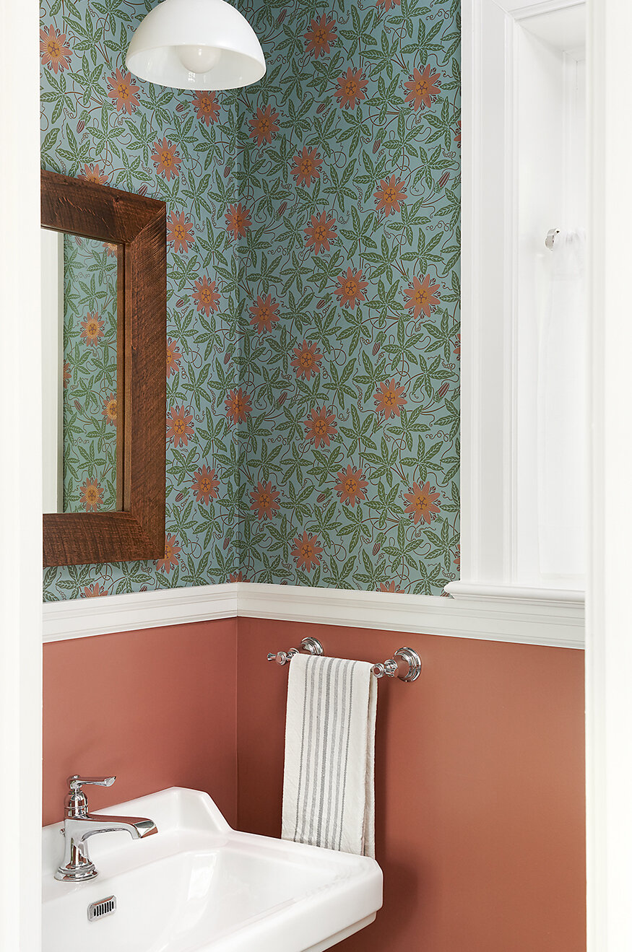
We design Spaces That Make People Happy
This kitchen and bathroom design has a sophisticated edge with walnut touches throughout. Originally there was a half bath tucked into the kitchen space and the rear addition was mostly unused storage space. We moved the half bath to the rear of the house, and opened up the wall to the dining room to create a large, open kitchen. We were tasked with designing a farmhouse kitchen, decorating the original dining room, creating a sleek mudroom, and moving the half bath.
Perfect Fit custom cabinetry was designed with period details, abundant organizers, and modern amenities like a wine refrigerator. For small appliances and extra storage we built a colonial style hutch into an existing doorway. The natural walnut shelving and island warm the cool tones of grey slate floors and black granite counters. The flooring continues into the mud and powder rooms which are separated by a repurposed pocket door. Much care was taken to reuse and even recreate original moldings and other details.
Our sophisticated kitchen and bath create a fun, colorful, and highly organized space full of character and eco friendly materials. We are so pleased with the result!
This kitchen and bathroom design has a sophisticated edge with walnut touches throughout. Originally there was a half bath tucked into the kitchen space and the rear addition was mostly unused storage space. We moved the half bath to the rear of the house, and opened up the wall to the dining room to create a large, open kitchen. We were tasked with designing a farmhouse kitchen, decorating the original dining room, creating a sleek mudroom, and moving the half bath.
Perfect Fit custom cabinetry was designed with period details, abundant organizers, and modern amenities like a wine refrigerator. For small appliances and extra storage we built a colonial style hutch into an existing doorway. The natural walnut shelving and island warm the cool tones of grey slate floors and black granite counters. The flooring continues into the mud and powder rooms which are separated by a repurposed pocket door. Much care was taken to reuse and even recreate original moldings and other details.
Our sophisticated kitchen and bath create a fun, colorful, and highly organized space full of character and eco friendly materials. We are so pleased with the result!